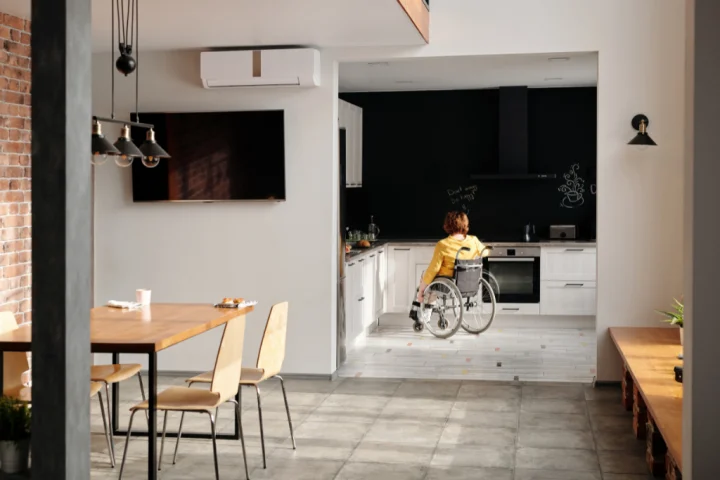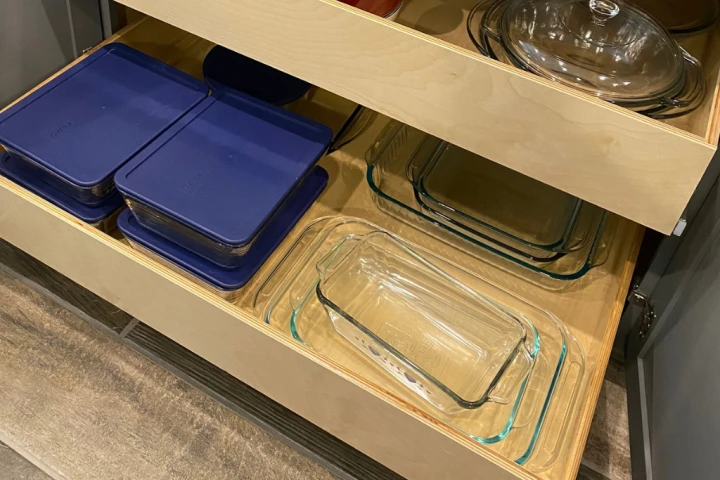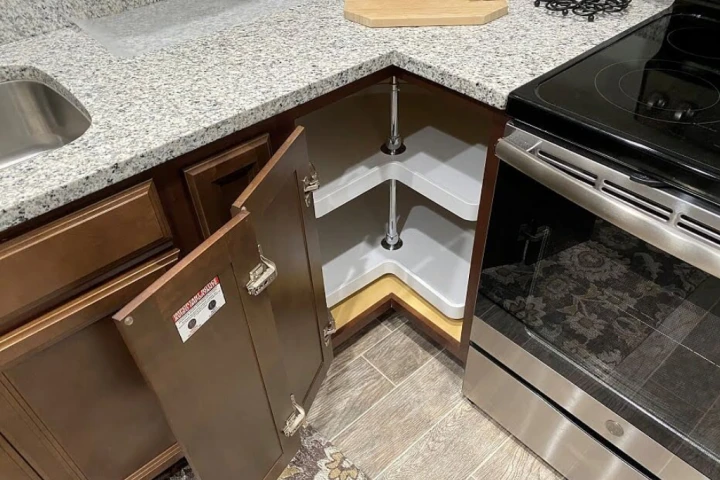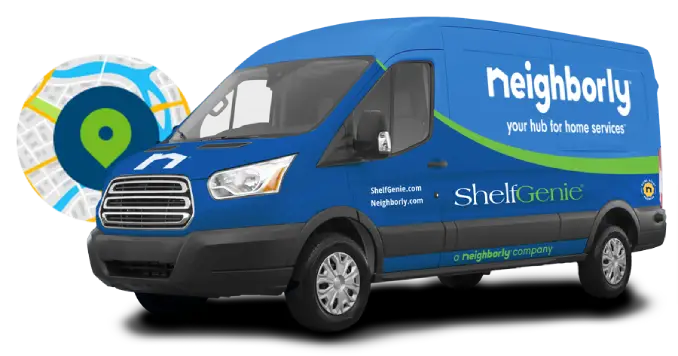
Wheelchair-accessible kitchen cabinets allow wheelchair users to have as much ease as possible when performing usual tasks in the kitchen. The Americans with Disabilities Act (ADA) of 1990 prohibits discrimination against individuals with disabilities in all areas of public life, and private life should be just as—if not more—equal!
ADA kitchen cabinets for wheelchair users can seem almost impossible in many kitchens, but with storage solutions from ShelfGenie®, everything can be reimagined and redesigned. Continue reading to learn more about wheelchair-accessible kitchen cabinets shelving and how they can help you feel worry-free in your own home.
Step 1: Set ADA-Compliant Cabinet Heights and Spacing
Cabinets fitted above the countertop can be difficult to reach for people in wheelchairs. With ADA kitchen cabinets, it’s important to consider standard countertop heights and reach ranges, ensuring adequate spacing for easy access to cabinets and work areas from a seated position.
If existing countertops are already at an appropriate height for wheelchair users, you won't have to worry about the cost of replacing kitchen cabinets. If not, however, you may have to remove the cabinets below to reinstall the countertops to an appropriate height.
Design experts suggest keeping everyday items nearby. Even if you have an electronic kitchen cabinet, bringing down the cabinet and putting it back every time you want to cook can be stressful. Instead, the best practice is to store commonly used spices and utensils in easily reachable places. If the easiest location is on the countertop, space organization will be key!
For more general design guidance, please reference the 2010 ADA standards and see tips below specifically for wheelchair-accessible kitchen cabinets.

Step 2: Install Accessible Pull-Down and Sliding Shelves
Although everything else is quite reachable, non-wheelchair-accessible kitchen cabinets are often positioned 16-20” above countertops, reaching up to the ceiling. Storage positioned at standing height saves space. However, being in a wheelchair makes these cupboards inaccessible.
The most popular way of making these cabinets accessible is by installing pull-down and sliding shelves. Depending on the user’s needs, you can either pull the shelves down to a comfortable height or slide them out towards you. It’d only take one swift motion to bring all your kitchen essentials right to your fingertips. Once done, just push the shelves back to their original position, and you're good to go!
This alternative isn’t exactly perfect since it involves more moving parts than a complete ADA kitchen cabinet remodel, which often means more possibilities for constant wear and tear with resulting maintenance costs.

Step 3. Opt for Roll-Under Sinks and Workstations
Roll-under sinks and workstations are often the best option for wheelchair users as they provide an ADA kitchen that is functional and accessible. These sinks and workstations are designed to be lower than traditional options, allowing for easier access from a seated position in a wheelchair.
One of the main advantages of roll-under sinks and workstations is that they eliminate the need for reaching, bending, or straining while using the kitchen. This can greatly reduce strain on your arms and shoulders, making kitchen tasks less physically taxing.
The space underneath the sink or workstation is also left open, providing ample legroom for you to comfortably maneuver and access the area. This allows for a wheelchair-accessible kitchen that gives you freedom of movement without any obstructions.
Step 4. Use Pull-Out Drawers and Corner Solutions
Pull-Out shelves are perfect for those hard-to-reach sections in the back of your cabinets. Installing shelves that easily pull out allows for the entire shelf to be utilized rather than only the front sections. It also relieves strain placed on the body when required to stretch and reach in deeper cabinets. You'll be able to view all your kitchen items without rummaging through the back of the cabinet.
For deep corner cabinets that hold smaller items, our Glide-Around or Blind Corner Pull-Outs are the perfect solution. The Glide-Around combines a Lazy Susan and corner cabinet drawers with rounded shelves that revolve so that each item has a chance to be front and center. The Blind Corner Pull-Out converts lost cabinet space into usable space.
Accessibility is a breeze with these wheelchair-accessible kitchen cabinets! At ShelfGenie, we design and install custom kitchen storage solutions to meet your unique needs and maximize accessibility. Book your appointment today for a free consultation!

Step 5. Customize Your Kitchen with ShelfGenie for Full Wheelchair Accessibility in Kitchens
It’s essential to give persons with disabilities the most appropriate access to everyday facilities to ensure comfortable living in the home. For many, this change begins in the kitchen, which usually means installing custom shelving solutions.
You can DIY kitchen cabinets and drawers, but the best solution would be to seek professional help to ensure it is done right. At ShelfGenie, we design and install premium ADA kitchen cabinets for wheelchair users. Our team of qualified experts is committed to accommodating you or your loved ones with specific disabilities safely and comfortably. With our Neighborly Done Right Promise™, we'll work tirelessly to ensure your kitchen is designed according to the prescribed layout and positioning specifications, allowing for easy access.
Contact us today for a quote on custom accessible Pull-Out shelving for cabinets.
This article is intended for general informational purposes only and may not be applicable to every situation. You are responsible for determining the proper course of action for your home and property. ShelfGenie is not responsible for any damages that occur as a result of this blog content or your actions. For the most accurate guidance, contact your local ShelfGenie location for a comprehensive, on-site assessment.
